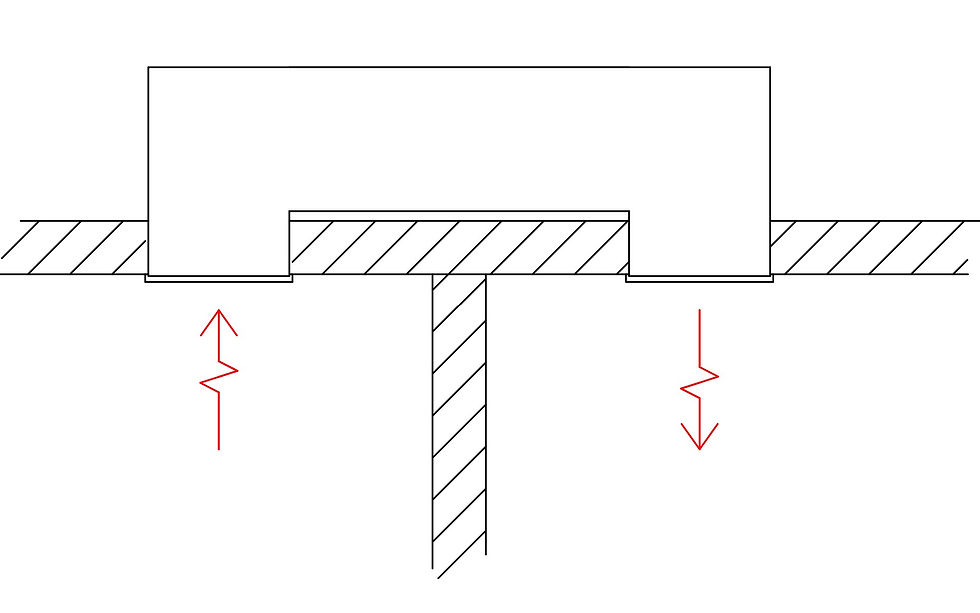PASS THROUGH / TRANSFER DUCTS
- Adrienne Gould-Choquette, P.E.

- Nov 18, 2024
- 2 min read
Updated: Nov 20, 2024
A properly balanced air distribution system ensures, among other things, a more comfortable indoor environment and better, more efficiently run equipment. When air is supplied to an enclosed room, e.g., a bedroom, but there is no return duct, the room will be under positive pressure. The volume of supply air entering the room will exit by pushing through any cracks and crevices to adjacent rooms and to the outside. The volume of air that escapes to the outside can no longer be returned to the air handler. Since the air exiting the air handler has to equal the air entering the air handler, the air handler has to find "makeup air." To avoid the unpredictable result of pulling the makeup air through the building's exterior cracks and crevices, a “predictable” design solution is to add the same volume of air from the outside which is also referred to as makeup air or ventilation air. This make up air can help improve air quality and will keep the air handler and building under positive pressure. Another “predictable“ solution is to use Pass Through Transfer ducts. Here is some Florida Mechanical Code information on Transfer ducts: Florida Mechanical Code, Section 601.6 Balanced return air.
To ensure we are properly and adequately sizing our Pass Thru Transfer Ducts, we created this calculator which uses three different styles of transfer ducts:
(1) Transfer duct using flexible ducting
This design provides the best sound and light dampening. The diffusers and ducting are sized to allow the air to flow easily from the enclosed room to an area where air can be directly returned to the air handler.

(2) Transfer duct using rigid ducting
This design provides sound and light dampening nearly as well as a system with flex duct. The diffusers and ducting are sized to allow the air to flow easily from the enclosed room to an area where air can be directly returned to the air handler. The ducting sizing can accommodate height or width restrictions.

(3) Pass through grilles
This design is the easiest and least expensive solution to install; however, it also allows unrestricted light and sound to travel from the enclosed room to the adjacent space. If this is a concern, a baffle can be incorporated to minimize light and sound transfer. (Note: the calculator does not include any provisions for incorporating a baffle, so ensure that you make any adjustments to your inputs or the results if you incorporate a baffle.) The diffusers are sized to allow the air to flow easily from the enclosed room to an area where air can be directly returned to the air handler.

To read more about the methodology used in the calculator, visit the Transfer Pass-Thru Duct Calculator.




Comments